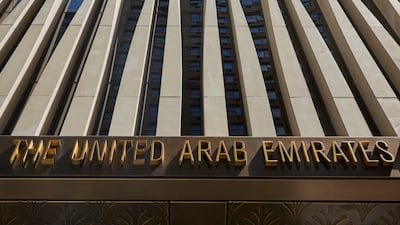The UAE’s new mission to the UN is a state-of-the-art building designed to become an integral part of the nation's two-year term on the Security Council.
The 10-storey building, which opened last year, was designed to provide office and meeting spaces large enough to accommodate the UAE’s new role while maintaining a distinct Emirati character fused with Manhattan-style architecture.
The mission has a computer-milled limestone facade, patterned after the spines of a palm leaf.
This “gives the structure a rich sense of texture and relates it to the historic architecture of New York City”, Chris Cooper, who led the design of the building as a partner with the architecture firm Skidmore, Owings & Merrill, told The National.
The mission formerly operated out of a two-storey building in Turtle Bay, but the UAE commissioned a larger building to accommodate the influx of dignitaries it will need to host as a Security Council member. The smaller building is now devoted entirely to consular affairs.
The UAE put its new mission headquarters to good use during the UN General Assembly in September, hosting most of its meetings at the building because of Covid-19 restrictions that remain in effect at the UN.
After passing through a security checkpoint clad in Portuguese limestone, diplomats and other visitors — particularly those from the Gulf — will immediately appreciate the robust Emirati influences.
“Visitors then proceed through a compressed, vestibule into a grand, 40-foot-tall [12-metre] central hall that serves as a physical expression of the Middle Eastern hospitality that guides the mission in its diplomatic work,” said Mr Cooper.
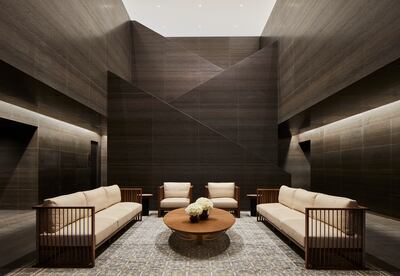
“With its walls, floor and central stair clad in dark, densely veined North Canadian limestone, the hall is immersive, tranquil and serene,” he added.
The imposing staircase behind the atrium leads up to a brighter, more spacious second floor that provides ample event space.
It is also where the mission expects to host most of its day-to-day meetings with dignitaries representing the UAE’s fellow Security Council members.
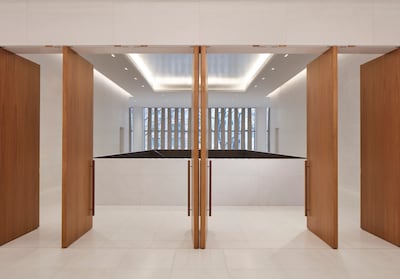
Mr Cooper noted that the surfaces on the second floor are of Italian marble and that it is designed to maximise natural light in contrast with the darker atrium below.
“The sharp contrast between the central hall below and the light spaces above makes the experience of moving through the building rich and experiential, and helps guide visitors to the key spaces where diplomatic meetings and events take place,” he said.
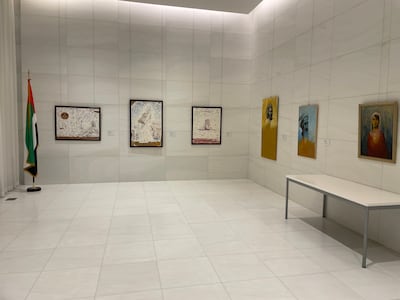
The second floor also hosts an art installation that arrived at the building to commemorate the UAE’s 50th national day, which took place last month. The exhibition features more than a dozen photographs, paintings and abstractions from 16 Emirati artists.
The art will remain on display throughout the UAE’s two-year tenure on the Security Council.
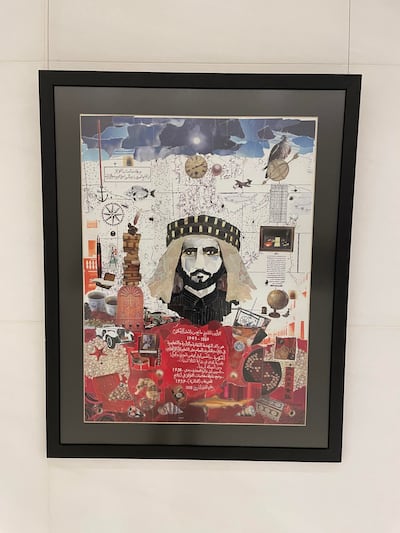
Most floors on the upper stories are designed to mirror the concept of a courtyard found in many Emirati homes. The meeting rooms and offices on these floors are organised around the elegantly furnished, indoor courtyard on each level.
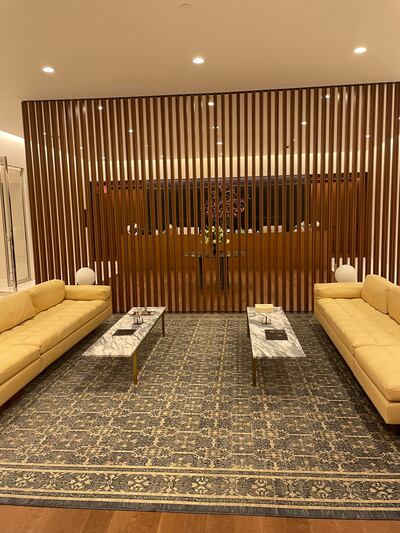
“We worked closely with [Skidmore, Owings & Merrill], the architects, on coming up with designs that highlight the contemporary architecture as well as highlighting our region’s craft techniques,” Nada Debs, the interior designer who arranged the decor, told The National.
“The main feature is creating a contemporary majlis concept, where people sit around the edge of the room so that they all have a view of each other.”
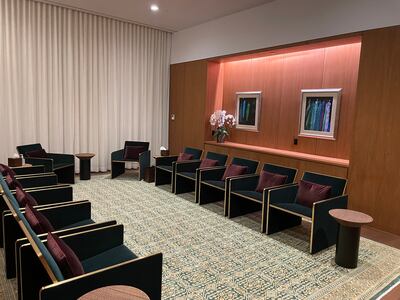
The eighth floor of the building is the most richly furnished and is reserved exclusively for ministerial-level meetings.
The ambassador and her offices are on the seventh floor, while much of the staff works on the fifth and sixth floors.
Despite the ample meeting and office space, Emirati and foreign dignitaries may wish to take advantage of the view from the rooftop terrace on the uppermost level — particularly as Covid-19 once again sweeps through New York.
Many of the meetings during the UN General Assembly in September took place outside on the terrace.
Alternatively, mission staff may prefer a cosy library on rainy winter days.
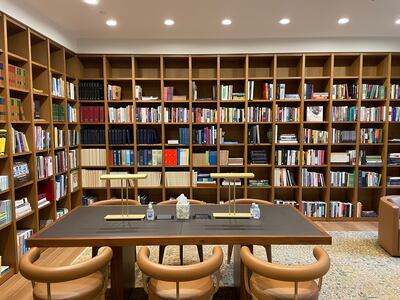
At the request of its staff, the mission also houses a nursery across from the library.
This will allow staff to spend more time with their young children during the long working hours expected to occur over the next two years.
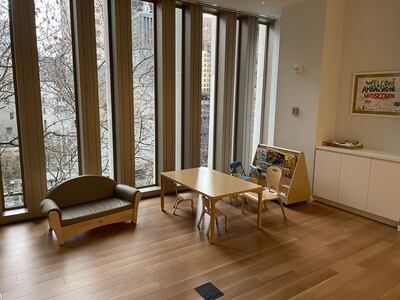
Whether it is the nursery or ministerial-level meeting room, each floor carefully uses its window-to-wall ratio to provide ample natural light while simultaneously ensuring that there is enough shade to reduce the building’s energy consumption.
“The windows are recessed behind limestone piers, providing privacy for the building’s occupants as well as natural shading that reduces solar heat gain and saves energy,” said Mr Cooper.
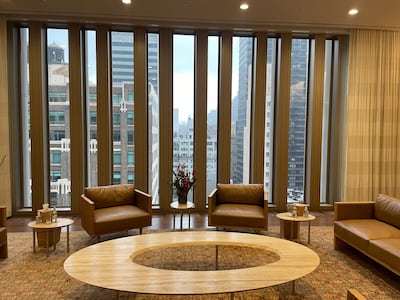
The mission is LEED Gold Certified by the US Green Building Council, using sensors to control lightning and reduce energy consumption.
The energy-saving features of the building highlight the UAE’s pledge to achieve net-zero emissions by 2050 as well as its commitment to making the fight against climate change a central priority during its tenure on the Security Council.
