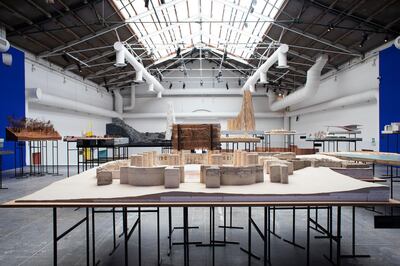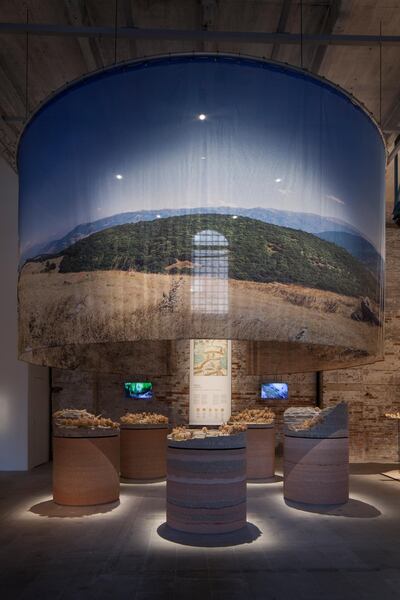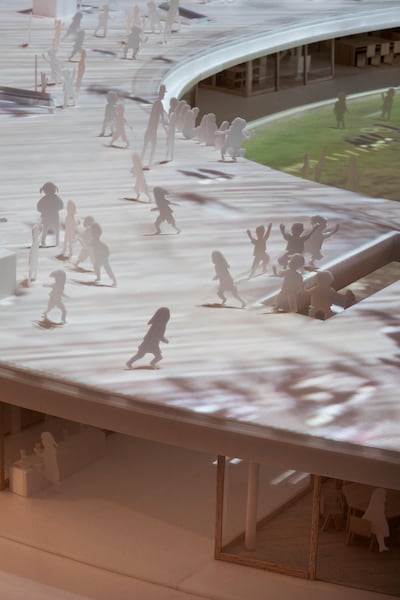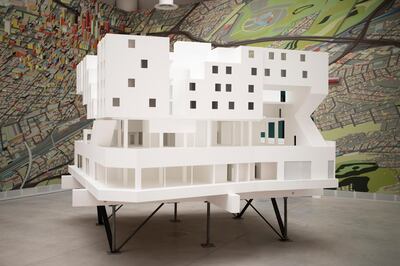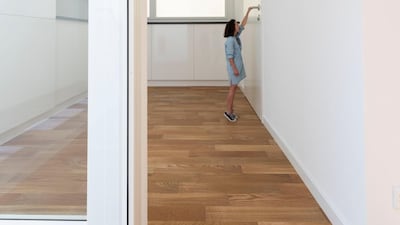The grounds of the Venice Architecture Biennale are divided between the Gardens, or Giardini, where a central pavilion is surrounded by a number of national pavilions; the Arsenale, a sprawling old fort with a long, wide exhibition hall (Corderie); and even more national pavilions displaying intriguing works.
Pavilion of Switzerland
(See main picture) Once you enter the Giardini of the 2018 Venice Architecture Biennale, you are a few steps away from the Pavilion of Switzerland, which won the Architecture Biennale’s Gold Lion for best national pavilion. The white-walled empty interior feels like a newly finished dwelling ready for use, as carefully composed as a Swiss watch.
Within moments, you see that the proportions are all wrong. Deliberately all wrong. Ceilings become too low or too high, doors too thin or too narrow, as the passage from one space to another slows you down and makes you feel dizzy.
The house tour draws as much from amusement parks as it does from architecture. The lesson from a culture of exactitude is that perception is fallible.
Peter Zumthor’s museum show
In the Biennale’s central pavilion, Dreams and promises – Models of Atelier Peter Zumthor is a museum show within a show.
Almost all of the designs on view were never built, a sad truth that even the greatest architects face. They range from a wavy zigzag for the permanent collection of the Los Angeles County Museum of Art to a wheel-shaped hotel in the Atacama Desert of Chile.
The small scale and the painstaking detail force you to adjust your eyes, but it’s worth it. This is among the best offerings of the biennale.
Zumthor is often called a minimalist, probably due to the simplicity and low cost of his buildings. The range of styles on view shows an imagination at work, turning fantasy into practicality.
Tread Lightly by Gumuchdjian Architects
Philip Gumuchdjian is a London architect of Armenian origin. His project, Tread Lightly: A Linear Festival Along the Transcaucasian Trail, is a plan for structures in the dramatic landscape along a trail in the mountains that extend from Armenia to Jordan. The delicate models sit on cylinder pedestals in the long galleries of the Arsenale. Gumuchdjian’s vision of what could be built there is as much about the landscape as it is about his designs, with lakes, gorges and thick vegetation. Are they fantasies? The more the magical landscape becomes known, the more likely they are to be built, he says.
Fuji Kindergarten by Tezuka Architects
The architect Takaharu Tezuka of Tokyo is represented in the Arsenale exhibition by a building that has been built – a school for children in the shape of a doughnut where the roof is a wide circular track of a playground. In the model on view, Tezuka and his team created a hologram superimposed on the playground and on the interior court to show the activity there as an interplay of charged particles. It’s a study in paradox – serenity and perpetual motion.
100 Towers, 100 Architects at the Hong Kong Pavilion
If “Freespace” is the theme of the biennale, the only free space in Hong Kong is upward. With that in mind, the Hong Kong Pavilion takes a vertical approach with 100 Towers, 100 Architects, reflecting the architectural response to density. The exhibition – an unofficial or “collateral” event in the Biennale – is in a brick courtyard across from the entrance to the Arsenale.
The space is so constricted that it can’t help but remind you of Hong Kong itself, minus the water view. Scale models of skyscrapers of every material and design sprout up like rigid weeds. The sheer variety makes this space worth a visit.
Star Apartments by Michael Maltzan Architecture
This building for the homeless in Los Angeles, which we see on a wall-sized street map, is in the same city as Hollywood, but a world away. The white structure looks like an amalgam of cubes or containers atop a pre-existing base.
In each of those spaces are apartments for homeless people, and the installation that surrounds a massive model of the structure removes walls so visitors can observe its households and their basic contents.
Providing a subsistence dwelling, Star Apartments has taken people off the streets. The suggestion is that this handsome addition to a city is a lesson that can be transferred elsewhere.
Robin Hood Gardens: A Ruin in Reverse by the Victoria and Albert Museum
If architecture is about designs that go unbuilt, it is also about ruins. In the Arsenale, Robin Hood Gardens: A Ruin in Reverse, is a project of the Victoria and Albert Museum that salvaged fragments of the London housing estate, built in 1974 in a brutalist style, that is now under demolition.
The Victoria and Albert Museum acquired part of the Robin Hood Gardens for the exhibition – to much criticism – which is on display at this year’s biennale. The exhibition is fragmentary, yet immersive, evoking the commitment to public housing of an earlier era (where elevated walkways were meant to replicate city streets), with videos that visit some of its interiors. It’s a reminder that even nostalgia can be controversial.
Pavilion of Spain – Becoming
The Spanish Pavilion is an act of ambition – in the form of a slapdash catalogue of building plans and a catalogue in the form of a pavilion. Its title is Becoming. Most of what you see on the walls are text, diagrams and imaginings by those excluded (up to now) from building – a deliberate act of inclusion by the pavilion’s organisers, in accord with “Freespace,” the biennale’s broader theme. Sometimes the walls look like intricate art installations; sometimes you feel as if you’re inside a do-it-yourself graffiti museum. If the plans don’t all make sense, you can’t avoid being overwhelmed by their energy.
The Venice Architecture Biennale runs until November 25
_________________
Read more:
Beirut Design Week explores the ideas that shape the contemporary city
Radical re-imaginings of what a chapel might look like at the Venice Biennale
Alleys, gardens and people: Examining the UAE Pavilion at the Venice architecture biennale
_________________
Kill%20Bill%20Volume%201
%3Cp%3E%3Cstrong%3EDirector%3C%2Fstrong%3E%3A%20Quentin%20Tarantino%3Cbr%3E%3Cstrong%3EStars%3C%2Fstrong%3E%3A%20Uma%20Thurman%2C%20David%20Carradine%20and%20Michael%20Madsen%3Cbr%3E%3Cstrong%3ERating%3C%2Fstrong%3E%3A%204.5%2F5%3C%2Fp%3E%0A
Company profile
Company: Eighty6
Date started: October 2021
Founders: Abdul Kader Saadi and Anwar Nusseibeh
Based: Dubai, UAE
Sector: Hospitality
Size: 25 employees
Funding stage: Pre-series A
Investment: $1 million
Investors: Seed funding, angel investors
Results
5.30pm: Maiden Dh165,000 (Turf) 1,600m; Winner: Al Battar, Mickael Barzalona (jockey), Salem bin Ghadayer (trainer).
6.05pm: Maiden Dh165,000 (Dirt) 1,200m; Winner: Good Fighter, Richard Mullen, Satish Seemar.
6.40pm: Handicap Dh185,000 (T) 1,200m; Winner: Way Of Wisdom, Tadhg O’Shea, Satish Seemar.
7.15pm: Handicap Dh170,000 (D) 2,200m; Winner: Immortalised, Tadhg O’Shea, Satish Seemar.
7.50pm: Handicap Dh185,000 (T) 2,000m; Winner: Franz Kafka, James Doyle, Simon Crisford.
8.25pm: Handicap Dh185,000 (D) 1,200m; Winner: Mayadeen, Connor Beasley, Doug Watson.
9pm: Handicap Dh185,000 (T) 1,600m; Winner: Chiefdom, Mickael Barzalona, Salem bin Ghadayer
The specs
Engine: 2.0-litre 4cyl turbo
Power: 261hp at 5,500rpm
Torque: 405Nm at 1,750-3,500rpm
Transmission: 9-speed auto
Fuel consumption: 6.9L/100km
On sale: Now
Price: From Dh117,059
Labour dispute
The insured employee may still file an ILOE claim even if a labour dispute is ongoing post termination, but the insurer may suspend or reject payment, until the courts resolve the dispute, especially if the reason for termination is contested. The outcome of the labour court proceedings can directly affect eligibility.
- Abdullah Ishnaneh, Partner, BSA Law
Nick's journey in numbers
Countries so far: 85
Flights: 149
Steps: 3.78 million
Calories: 220,000
Floors climbed: 2,000
Donations: GPB37,300
Prostate checks: 5
Blisters: 15
Bumps on the head: 2
Dog bites: 1
Our legal columnist
Name: Yousef Al Bahar
Advocate at Al Bahar & Associate Advocates and Legal Consultants, established in 1994
Education: Mr Al Bahar was born in 1979 and graduated in 2008 from the Judicial Institute. He took after his father, who was one of the first Emirati lawyers
Our legal consultant
Name: Hassan Mohsen Elhais
Position: legal consultant with Al Rowaad Advocates and Legal Consultants.
Islamophobia definition
A widely accepted definition was made by the All Party Parliamentary Group on British Muslims in 2019: “Islamophobia is rooted in racism and is a type of racism that targets expressions of Muslimness or perceived Muslimness.” It further defines it as “inciting hatred or violence against Muslims”.
EA Sports FC 26
Publisher: EA Sports
Consoles: PC, PlayStation 4/5, Xbox Series X/S
Rating: 3/5
Our family matters legal consultant
Name: Hassan Mohsen Elhais
Position: legal consultant with Al Rowaad Advocates and Legal Consultants.
The biog
Hometown: Birchgrove, Sydney Australia
Age: 59
Favourite TV series: Outlander Netflix series
Favourite place in the UAE: Sheikh Zayed Grand Mosque / desert / Louvre Abu Dhabi
Favourite book: Father of our Nation: Collected Quotes of Sheikh Zayed bin Sultan Al Nahyan
Thing you will miss most about the UAE: My friends and family, Formula 1, having Friday's off, desert adventures, and Arabic culture and people
Heavily-sugared soft drinks slip through the tax net
Some popular drinks with high levels of sugar and caffeine have slipped through the fizz drink tax loophole, as they are not carbonated or classed as an energy drink.
Arizona Iced Tea with lemon is one of those beverages, with one 240 millilitre serving offering up 23 grams of sugar - about six teaspoons.
A 680ml can of Arizona Iced Tea costs just Dh6.
Most sports drinks sold in supermarkets were found to contain, on average, five teaspoons of sugar in a 500ml bottle.
Forced%20Deportations
%3Cp%3EWhile%20the%20Lebanese%20government%20has%20deported%20a%20number%20of%20refugees%20back%20to%20Syria%20since%202011%2C%20the%20latest%20round%20is%20the%20first%20en-mass%20campaign%20of%20its%20kind%2C%20say%20the%20Access%20Center%20for%20Human%20Rights%2C%20a%20non-governmental%20organization%20which%20monitors%20the%20conditions%20of%20Syrian%20refugees%20in%20Lebanon.%3C%2Fp%3E%0A%3Cp%3E%E2%80%9CIn%20the%20past%2C%20the%20Lebanese%20General%20Security%20was%20responsible%20for%20the%20forced%20deportation%20operations%20of%20refugees%2C%20after%20forcing%20them%20to%20sign%20papers%20stating%20that%20they%20wished%20to%20return%20to%20Syria%20of%20their%20own%20free%20will.%20Now%2C%20the%20Lebanese%20army%2C%20specifically%20military%20intelligence%2C%20is%20responsible%20for%20the%20security%20operation%2C%E2%80%9D%20said%20Mohammad%20Hasan%2C%20head%20of%20ACHR.%3Cbr%3EIn%20just%20the%20first%20four%20months%20of%202023%20the%20number%20of%20forced%20deportations%20is%20nearly%20double%20that%20of%20the%20entirety%20of%202022.%26nbsp%3B%3C%2Fp%3E%0A%3Cp%3ESince%20the%20beginning%20of%202023%2C%20ACHR%20has%20reported%20407%20forced%20deportations%20%E2%80%93%20200%20of%20which%20occurred%20in%20April%20alone.%26nbsp%3B%3C%2Fp%3E%0A%3Cp%3EIn%20comparison%2C%20just%20154%20people%20were%20forcfully%20deported%20in%202022.%3C%2Fp%3E%0A
Violence%20
%3Cp%3EInstances%20of%20violence%20against%20Syrian%20refugees%20are%20not%20uncommon.%3C%2Fp%3E%0A%3Cp%3EJust%20last%20month%2C%20security%20camera%20footage%20of%20men%20violently%20attacking%20and%20stabbing%20an%20employee%20at%20a%20mini-market%20went%20viral.%20The%20store%E2%80%99s%20employees%20had%20engaged%20in%20a%20verbal%20altercation%20with%20the%20men%20who%20had%20come%20to%20enforce%20an%20order%20to%20shutter%20shops%2C%20following%20the%20announcement%20of%20a%20municipal%20curfew%20for%20Syrian%20refugees.%3Cbr%3E%E2%80%9CThey%20thought%20they%20were%20Syrian%2C%E2%80%9D%20said%20the%20mayor%20of%20the%20Nahr%20el%20Bared%20municipality%2C%20Charbel%20Bou%20Raad%2C%20of%20the%20attackers.%3Cbr%3EIt%20later%20emerged%20the%20beaten%20employees%20were%20Lebanese.%20But%20the%20video%20was%20an%20exemplary%20instance%20of%20violence%20at%20a%20time%20when%20anti-Syrian%20rhetoric%20is%20particularly%20heated%20as%20Lebanese%20politicians%20call%20for%20the%20return%20of%20Syrian%20refugees%20to%20Syria.%3Cbr%3E%3Cbr%3E%3C%2Fp%3E%0A
Yahya Al Ghassani's bio
Date of birth: April 18, 1998
Playing position: Winger
Clubs: 2015-2017 – Al Ahli Dubai; March-June 2018 – Paris FC; August – Al Wahda
Australia men's Test cricket fixtures 2021/22
One-off Test v Afghanistan:
Nov 27-Dec 1: Blundstone Arena, Hobart
The Ashes v England:
Dec 8-12: 1st Test, Gabba, Brisbane
Dec 16-20: 2nd Test, Adelaide Oval, Adelaide (day/night)
Dec 26-30: 3rd Test, Melbourne Cricket Ground, Melbourne
Jan 5-9, 2022: 4th Test, Sydney Cricket Ground, Sydney
Jan 14-18: 5th Test, Optus Stadium, Perth
What is the Supreme Petroleum Council?
The Abu Dhabi Supreme Petroleum Council was established in 1988 and is the highest governing body in Abu Dhabi’s oil and gas industry. The council formulates, oversees and executes the emirate’s petroleum-related policies. It also approves the allocation of capital spending across state-owned Adnoc’s upstream, downstream and midstream operations and functions as the company’s board of directors. The SPC’s mandate is also required for auctioning oil and gas concessions in Abu Dhabi and for awarding blocks to international oil companies. The council is chaired by Sheikh Khalifa, the President and Ruler of Abu Dhabi while Sheikh Mohamed bin Zayed, Abu Dhabi’s Crown Prince and Deputy Supreme Commander of the Armed Forces, is the vice chairman.
Gothia Cup 2025
4,872 matches
1,942 teams
116 pitches
76 nations
26 UAE teams
15 Lebanese teams
2 Kuwaiti teams
Sweet%20Tooth
%3Cp%3E%3Cstrong%3ECreator%3A%20%3C%2Fstrong%3EJim%20Mickle%3Cbr%3E%3Cstrong%3EStarring%3A%20%3C%2Fstrong%3EChristian%20Convery%2C%20Nonso%20Anozie%2C%20Adeel%20Akhtar%2C%20Stefania%20LaVie%20Owen%3Cbr%3E%3Cstrong%3ERating%3A%20%3C%2Fstrong%3E2.5%2F5%3C%2Fp%3E%0A
Mercer, the investment consulting arm of US services company Marsh & McLennan, expects its wealth division to at least double its assets under management (AUM) in the Middle East as wealth in the region continues to grow despite economic headwinds, a company official said.
Mercer Wealth, which globally has $160 billion in AUM, plans to boost its AUM in the region to $2-$3bn in the next 2-3 years from the present $1bn, said Yasir AbuShaban, a Dubai-based principal with Mercer Wealth.
“Within the next two to three years, we are looking at reaching $2 to $3 billion as a conservative estimate and we do see an opportunity to do so,” said Mr AbuShaban.
Mercer does not directly make investments, but allocates clients’ money they have discretion to, to professional asset managers. They also provide advice to clients.
“We have buying power. We can negotiate on their (client’s) behalf with asset managers to provide them lower fees than they otherwise would have to get on their own,” he added.
Mercer Wealth’s clients include sovereign wealth funds, family offices, and insurance companies among others.
From its office in Dubai, Mercer also looks after Africa, India and Turkey, where they also see opportunity for growth.
Wealth creation in Middle East and Africa (MEA) grew 8.5 per cent to $8.1 trillion last year from $7.5tn in 2015, higher than last year’s global average of 6 per cent and the second-highest growth in a region after Asia-Pacific which grew 9.9 per cent, according to consultancy Boston Consulting Group (BCG). In the region, where wealth grew just 1.9 per cent in 2015 compared with 2014, a pickup in oil prices has helped in wealth generation.
BCG is forecasting MEA wealth will rise to $12tn by 2021, growing at an annual average of 8 per cent.
Drivers of wealth generation in the region will be split evenly between new wealth creation and growth of performance of existing assets, according to BCG.
Another general trend in the region is clients’ looking for a comprehensive approach to investing, according to Mr AbuShaban.
“Institutional investors or some of the families are seeing a slowdown in the available capital they have to invest and in that sense they are looking at optimizing the way they manage their portfolios and making sure they are not investing haphazardly and different parts of their investment are working together,” said Mr AbuShaban.
Some clients also have a higher appetite for risk, given the low interest-rate environment that does not provide enough yield for some institutional investors. These clients are keen to invest in illiquid assets, such as private equity and infrastructure.
“What we have seen is a desire for higher returns in what has been a low-return environment specifically in various fixed income or bonds,” he said.
“In this environment, we have seen a de facto increase in the risk that clients are taking in things like illiquid investments, private equity investments, infrastructure and private debt, those kind of investments were higher illiquidity results in incrementally higher returns.”
The Abu Dhabi Investment Authority, one of the largest sovereign wealth funds, said in its 2016 report that has gradually increased its exposure in direct private equity and private credit transactions, mainly in Asian markets and especially in China and India. The authority’s private equity department focused on structured equities owing to “their defensive characteristics.”
MO
%3Cp%3E%3Cstrong%3ECreators%3A%20%3C%2Fstrong%3EMohammed%20Amer%2C%20Ramy%20Youssef%3C%2Fp%3E%0A%3Cp%3E%3Cstrong%3EStars%3A%20%3C%2Fstrong%3EMohammed%20Amer%2C%20Teresa%20Ruiz%2C%20Omar%20Elba%3C%2Fp%3E%0A%3Cp%3E%3Cstrong%3ERating%3A%3C%2Fstrong%3E%204%2F5%3C%2Fp%3E%0A
Wicked: For Good
Director: Jon M Chu
Starring: Ariana Grande, Cynthia Erivo, Jonathan Bailey, Jeff Goldblum, Michelle Yeoh, Ethan Slater
Rating: 4/5
More from Aya Iskandarani
What are the influencer academy modules?
- Mastery of audio-visual content creation.
- Cinematography, shots and movement.
- All aspects of post-production.
- Emerging technologies and VFX with AI and CGI.
- Understanding of marketing objectives and audience engagement.
- Tourism industry knowledge.
- Professional ethics.
