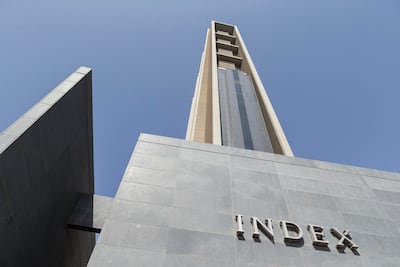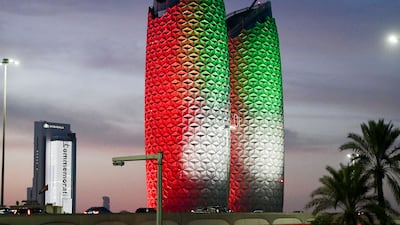For the first time in human history, more people live in cities than in rural areas. This trend is likely to continue, with the urban population expected to double by 2050.
Over the past 60 years, cities in the Gulf have seen rapid growth. This has made them some of the most urbanised areas in the Middle East, characterised by the advent of a new typology, namely high-rise architecture.
In the Gulf, this movement started with the erection of the Dubai World Trade Centre tower in 1979. This marked the beginning of a new trend in vertical urbanism, succeeding a long tradition of horizontal development in Gulf towns.
The UAE now has the greatest number of high-rise buildings in the Middle East. As symbols of globalisation, skyscrapers all over the world are prominent features, be it in the cities of the US or the Emirates. The deepening effects of climate change, however, along with the high demand of energy in tall buildings, given their high occupancy rates, call for a revision of architectural design. There is a need for more reflection and study on the integration of high rises in urban areas.
Due to their popularity, the design of high-rise architecture is an intrinsic part of the climate solution. Through careful design, we can create buildings that are more inclusive, that respect fire and accessibility standards, that are sustainable and can secure a safety and wellness environment for urban citizens.
These issues have been examined in a new book recently published by an architecture team at Abu Dhabi University. In Vertical/Horizontal: A critical account of high-rise architecture in Abu Dhabi, students and researchers analyse the formal, urban and social implications of vertical urbanism.

For architecture students and others in academia and practice, there is an urgent need to consider how our cities are changing, the future of tall urbanism and its impact on the environment.
The vertical urbanism trend in architecture has its challenges in terms of social urban integration, population density and its effect on street life. The 1990s saw an overuse of glass facades due to the global popularity of a type of architectural design called the International Style. Nevertheless, the vocabulary that goes along with this aesthetic is neither socially relevant nor appropriate for the environment. Building performance is decreased by glass facades, especially when orientation is not taken into consideration and when they become disconnected from any regional references to architectural language.
And so, since 2010, we have started to see a new approach to high-rise architecture, one that is more focused on testing structural, technological and environmental innovations. A good example of this are Al Bahr Towers in Abu Dhabi, with their honeycomb design – also known as kinetic skin. Its unique dynamic modular shading system efficiently provides self-shading as the Sun moves around the building.
Other notable examples include Dubai’s Index Tower, which was designed by Foster + Partners, Al Ain Tower and the HOK-designed Abu Dhabi National Oil Corporation headquarters. All towers are conceived with a small ground-level footprint and incorporate plenty of landscape elements. The towers’ design also takes climate specificity into consideration and is oriented with the north being fully glazed to benefit from views and indirect daylight while the south is covered with sun shades to minimise glare and sunlight.
By activating the dynamic boundaries of the towers with their environment, rethinking podiums (the base of each tower) as spaces other than car parking, and carving out spaces for community interaction, we can create a sense of place, resolve issues regarding high occupancy and environmental footprint, and help develop practical ways to make structures more liveable.
Global population growth will strain resources and cause several challenges. Many cities are already suffering from inequality, high density, limited access to water, food insecurity, issues related to waste management and space segregation. All this requires research and a design mindset that will help make our cities more resilient.
Architecture and public space urban design must use the knowledge of the past but apply technological advancements that provide environmental efficiency.
Long-term urban planning and strategic plans such as the 2030 Framework Plan for Abu Dhabi (the official plan published by the former Urban Planning Council of Abu Dhabi that describes all major urban planning growth parameters of the city until 2030) are hugely important in this regard. They will benefit from being updated regularly and by proposing regeneration projects that ensure that the city remains open and socially inclusive.
Global cities can be competitive. But they also need to survive and provide opportunities and rights to all. Therefore, while technologies can guarantee the achievement of technical elements of sustainability (emissions and energy), cities must also embrace the social part of sustainability as well.
This means respecting local conditions and context by using passive design strategies, and applying human-scale design. Cities must also re-embrace the temporal, the informal, the spontaneous and the surprising. This can be the “new beautiful” – based on simplicity, practicality and sustainability.
